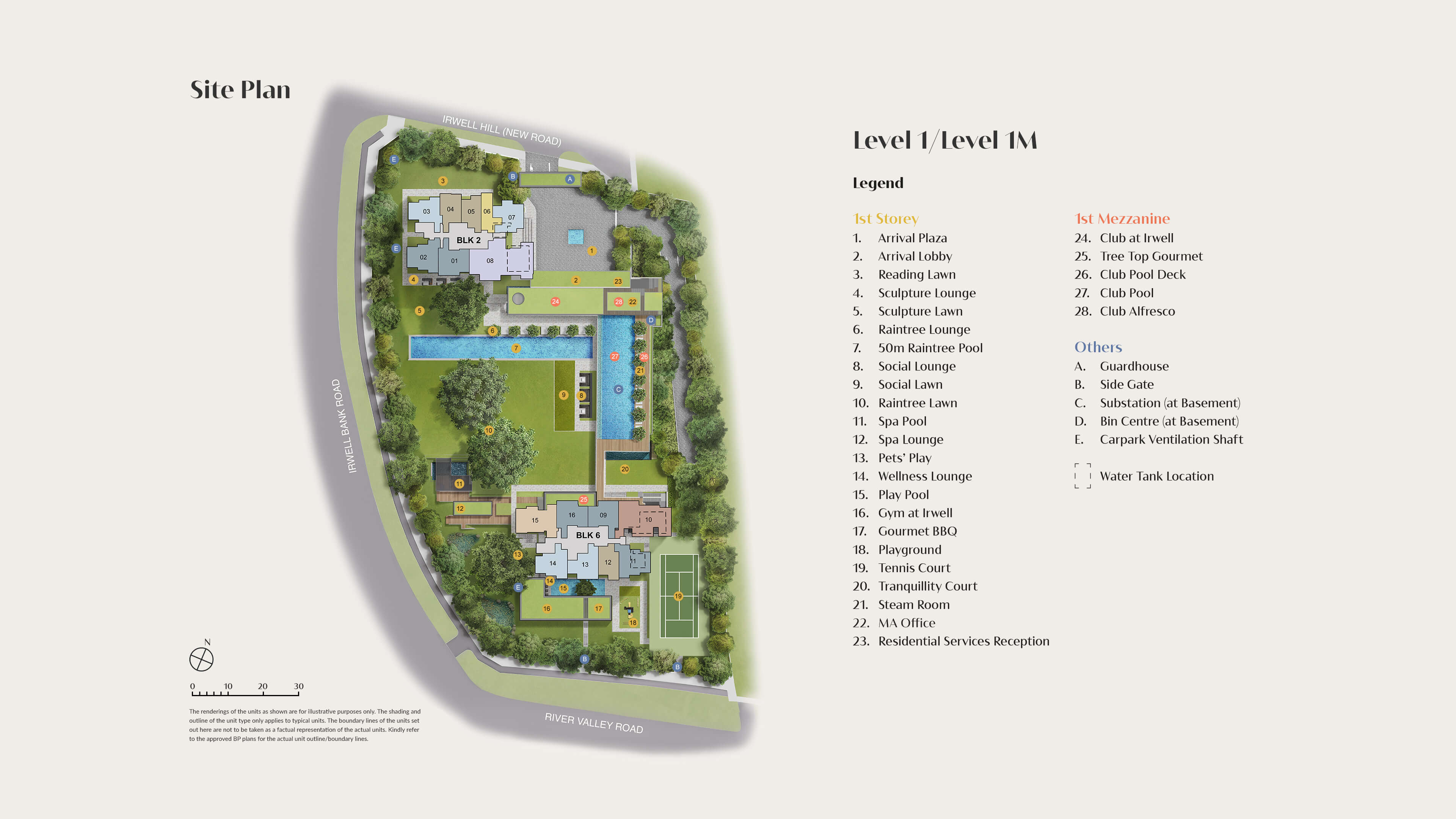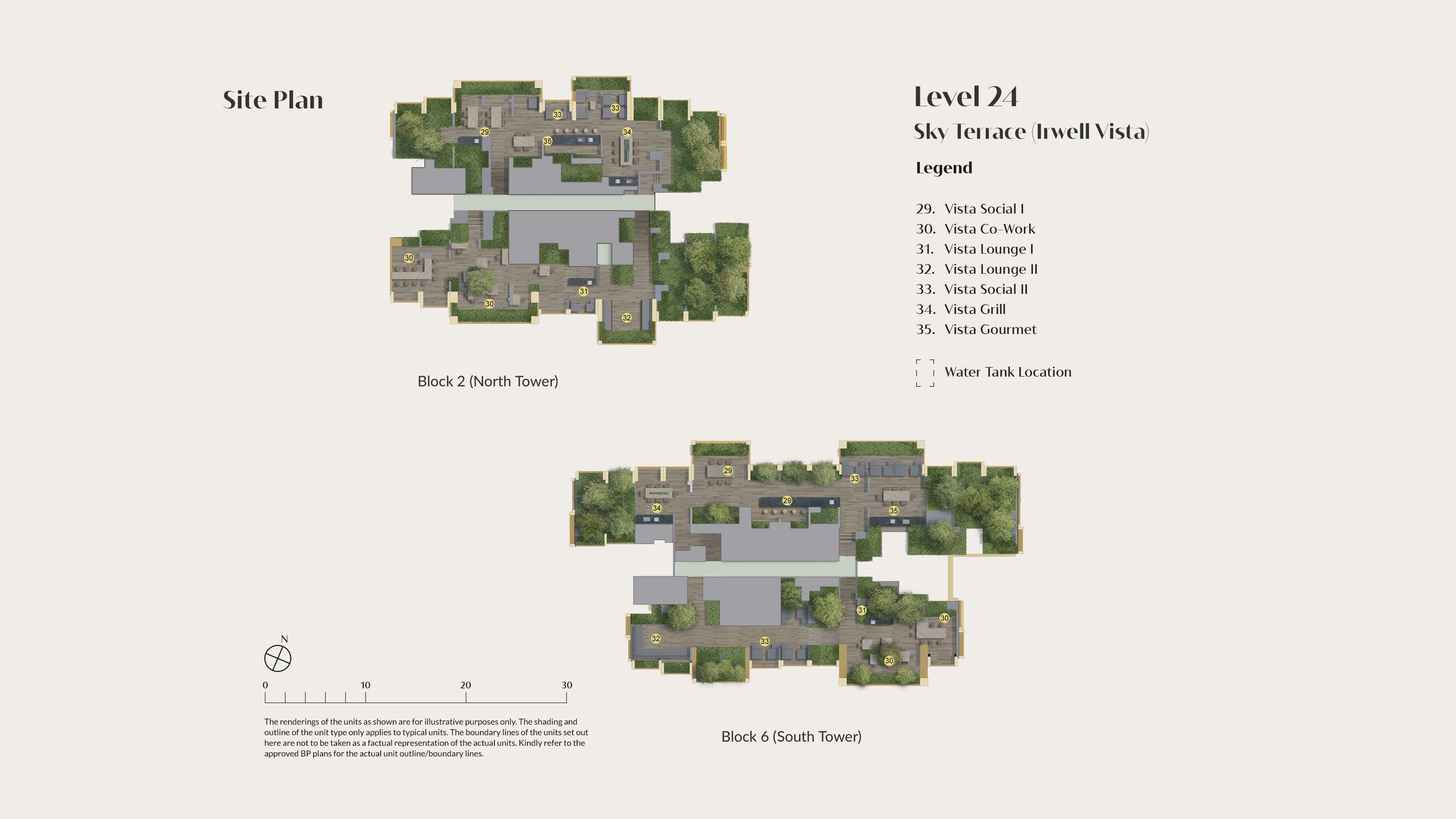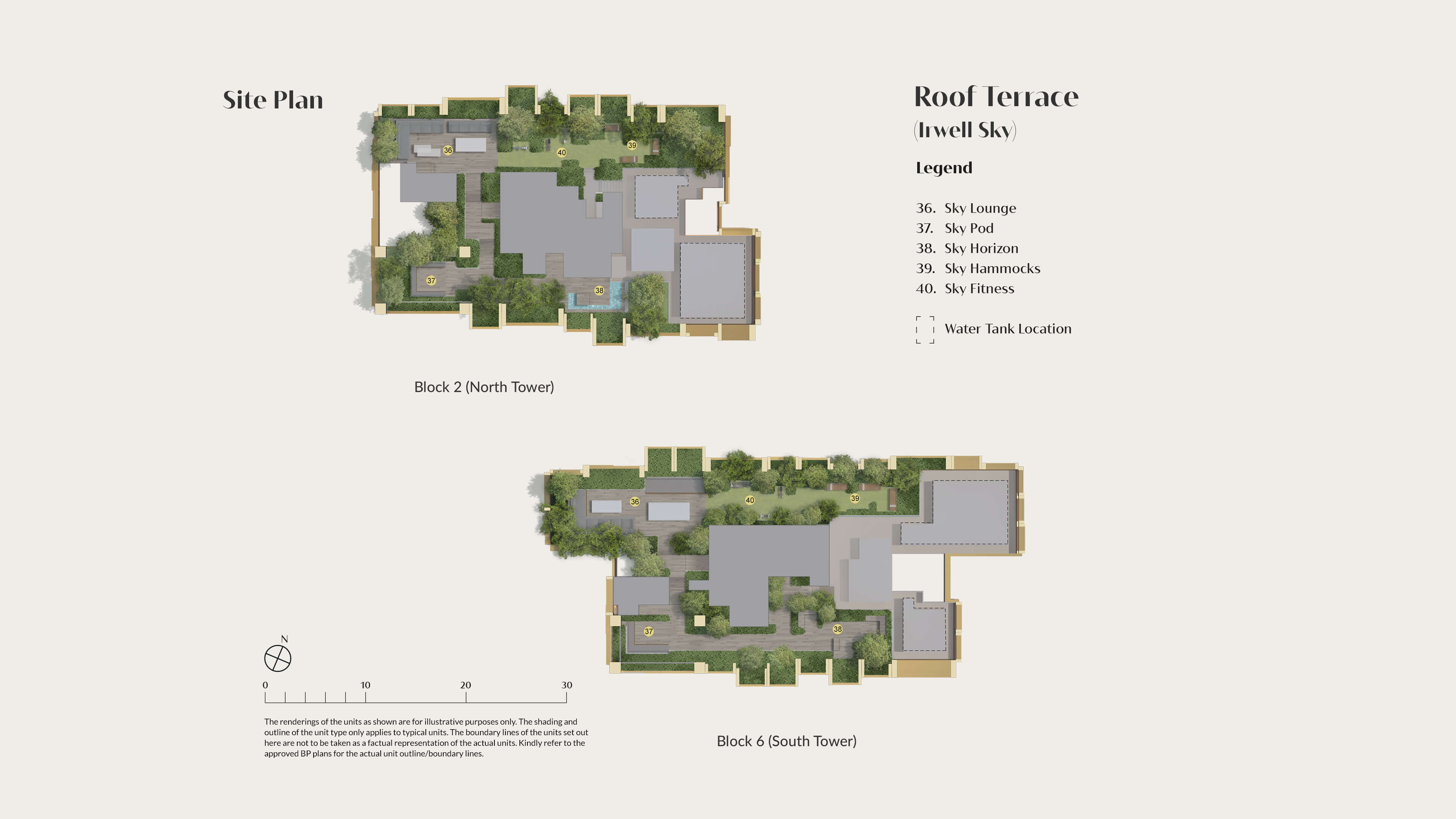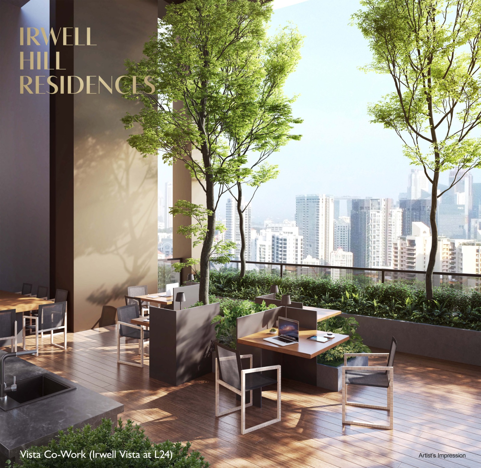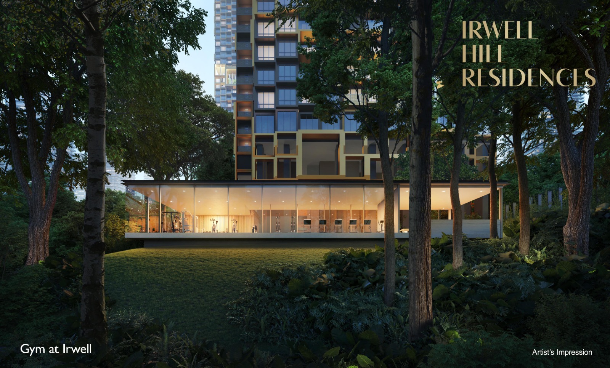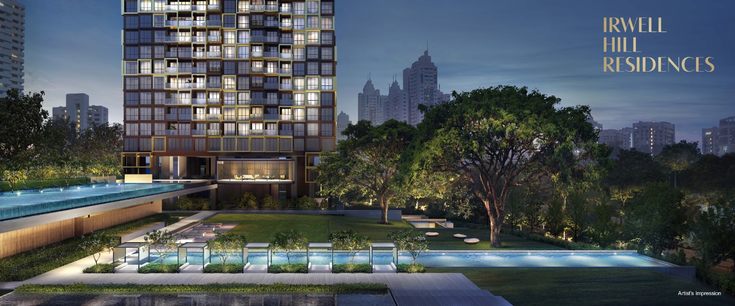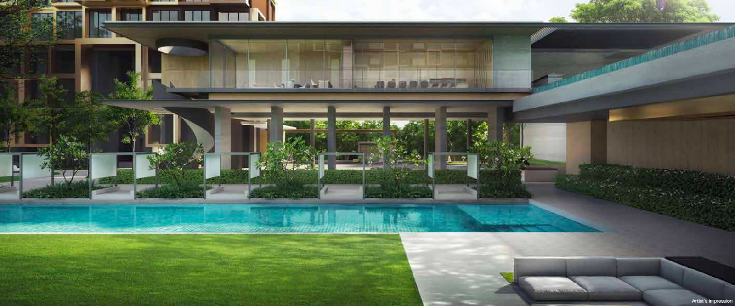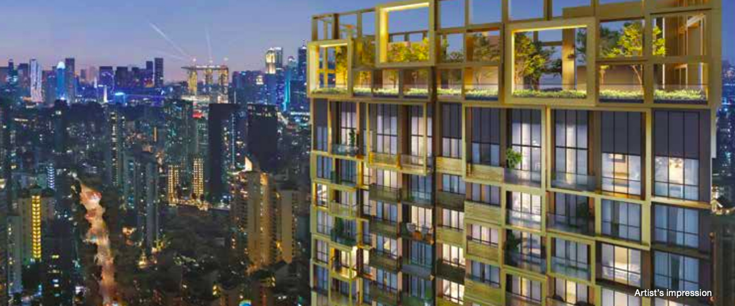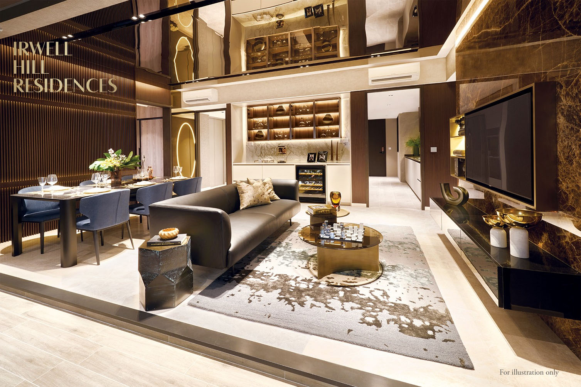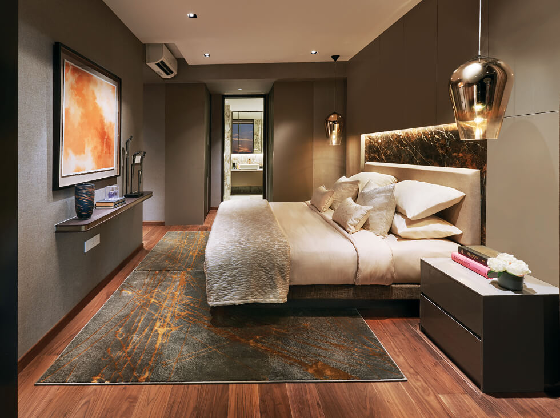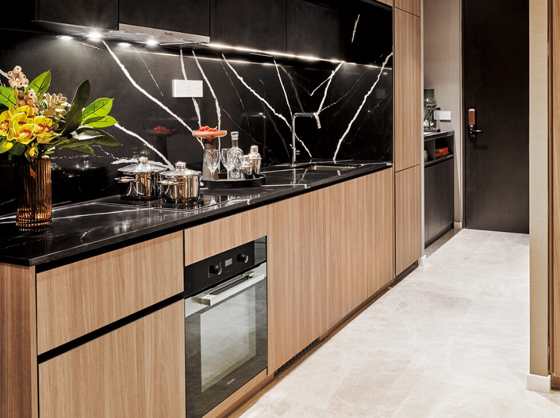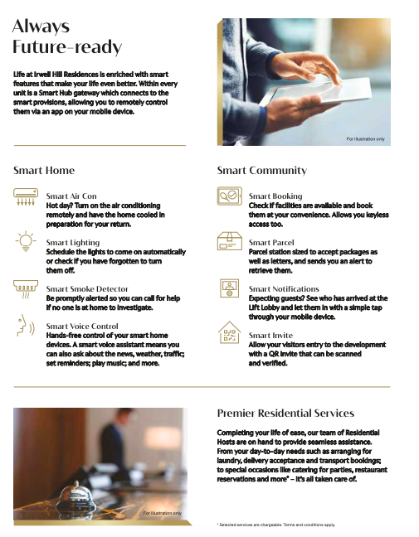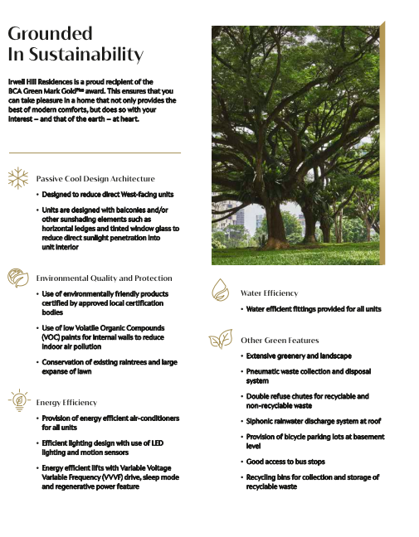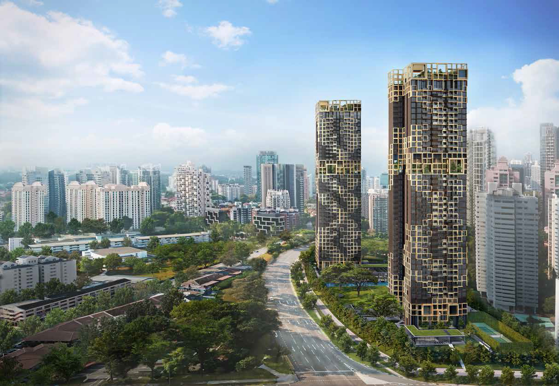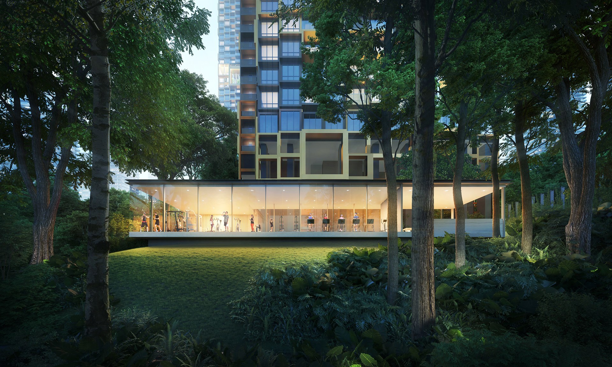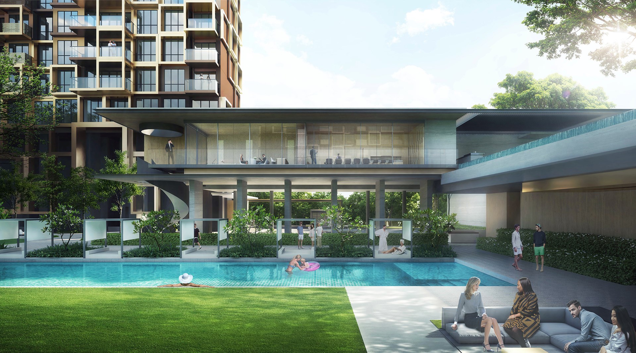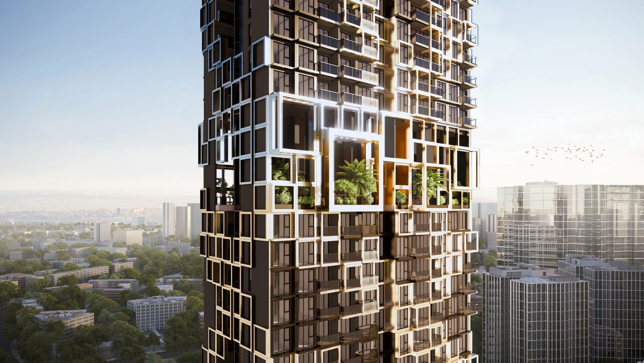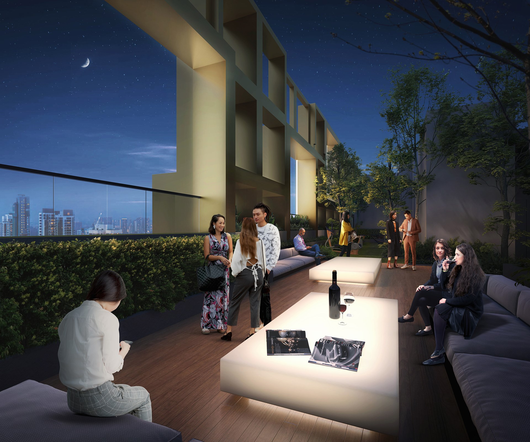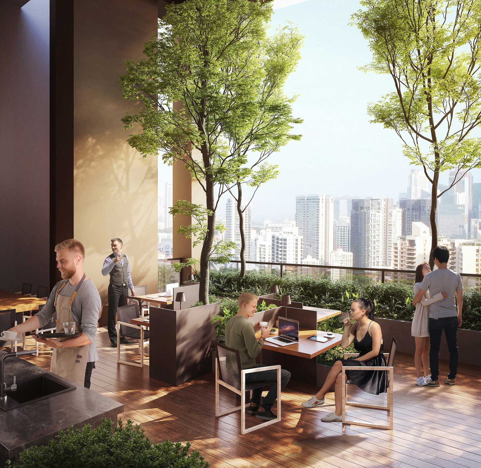Irwell Hill Residences Site Plan
LEGEND
1st Storey
01. Arrival Plaza
02. Arrival Lobby
03. Reading Lawn
04. Sculpture Lounge
05. Sculpture Lawn
06. Raintree Lounge
07. 50m Raintree Pool
08. Social Lounge
09. Social Lawn
10. Raintree Lawn
11. Spa Pool
12. Spa Lounge
13. Pet's Play
14. Wellness Lounge
15. Play Pool
16. Gym at Irwell
17. Gourmet BBQ
18. Playground
19. Tennis Court
20. Tranquillity Court
21. Steam Room
22. MA Office
23. Residential Services Reception
1st Mezzanine
24. Club at Irwell
25. Tree Top Gourmet
26. Club Pool Deck
27. Club Pool
28. Club Alfresco
Others
A. Guardhouse
B. Side Gate
C. Substation (at Basement)
D. Bin Centre (at Basement)
E. Carpark Ventilation Shaft
Water Tank Location
Sky Terraces at Level 24
A unique co-working space that transforms into a chill-out area for entertainment at night.
29. Vista Social I
30. Vista Co-Work
31. Vista Lounge I
32. Vista Lounge II
33. Vista Social II
34. Vista Grill
35. Vista Gourmet
Roof Terraces
At the top of both towers, you will find a fitness area by day. By night, this becomes your stargazing space for relaxation.
36. Sky Lounge
37. Sky Pod
38. Sky Horizon
39. Sky Hammocks
40. Sky Fitness
Irwell Hill Residences Facilities
Irwell Hill Residences takes its name from the address it is sited at. By association with Irwell Bank Road and its immediate surroundings, it is redolent of prestige. The choice of including ‘Hill’ in the name also connotes a sense of elevation.
✓ Brand New Iconic 2 towers of 36-storey residential development in District 9.
✓ Units are generally facing north-south orientation.
✓ Designed by awards winning Architect – MVRDV (Concept Architect) and ADDP (Principal Architect).
✓ The two towers are positioned apart and staggered to avoid overlooking and to maximise views from each unit.
✓ Wide range from studio apartments to 4-bedroom Premium units and 3 exclusive Sky Penthouses.
✓ Curated communal spaces with expansive landscape cater for work, life, play and fitness.
✓ Provision of luxurious fittings and branded equipment.
✓ Provision of Premier Residential Services.
✓ Provision of Smart Home features.
✓ Unique landscape that sits within multi levels, with the pool, boardwalk, spa, etc
Imbued with a sense of progressiveness, Irwell Hill Residences is designed for modern living set against a backdrop of a lush landscape where one can enjoy the finer things in life. Apart from the contemporary architecture of its two 36-storey towers built around the heritage raintrees, your new home is also inspired with a passion for sustainability. Besides fitting adaptive furnishings for better living and working at home, Irwell Hill Residences also incorporates a variety of far-sighted co working spaces throughout its expansive common areas at di erent levels.
Work and chill amidst sky and greenery at Irwell Vista on Level 24
At Level 24 of both towers, Vista Co-Work is a purpose-designed space reserved for residents to work without leaving home. Here, the bespoke workstations are equipped with WiFi, charging points and a view of the sky framed by the greenery. This is working from home, redefined. At night, Vista Gourmet transforms into an entertaining and hosting venue that a ords all with a panorama of picturesque nightscapes.
Entertain friends and loved ones with fetes and soirees at the Tree Top Gourmet, or walk your precious puppies at Pets' Play. Play for love at the Tennis Court and challenge yourself at the spacious, state-of-the-art Gym at Irwell, elevated above the road level.
The sense of arrival at Irwell Hill Residences is unlike any other development in the neighbourhood. With its naturally elevated terrain, this expansive hillside haven welcomes all to indulge in its array of facilities.
From function rooms that are equipped to host meetings and conferences for the convenience of residents working from home, to a plethora of facilities masterfully designed for lifestyle wants and needs, Irwell Hill Residences is poised to deliver wonderful experiences. Here, you can relax in the soothing waters of the Spa Pool, Club Pool or even the 50m Infinity-Edge Raintree Pool, surrounded by lush greenery.
A constellation beckons above you at Irwell Sky on the Roof Terrace
Located at the top of the towers is Irwell Sky, where intimate gatherings with friends and loved ones can take place. Relaxing at the Sky Lounge, you are also treated to the unique views that one can now own. Or you can choose to bask in the moonlight at the Sky Hammocks as you indulge in leisurely stargazing.
Irwell Hill Residences Interior
Progressive And Practical
At Irwell Hill Residences, each unit comes with marble flooring in the living and dining room and is made to inspire and delight. However, contemporary living at Irwell Hill Residences isn’t just stylish. From thoughtful touches that allow one to transform spaces for working at home to designs that incorporate sustainable materials, it is also highly functional to suit various lifestyle needs.
Luxuriate In Comfort
Luxury is about being in the heart of the city and yet away from the hustle and bustle of downtown living. It is here that you can find exquisitely planned spaces so you can relax in sheer comfort, knowing your home is a well-designed abode
The Art Of Being Adaptable
Built-in within the Studio and 1-Bedroom + Study units, there are also bespoke countertops that can easily be converted into workstations, extended preparation spaces and dining tables. How you style and use your space is flexibility that you can enjoy.
The details in your home truly matter, especially when it is curated with a focus on high quality. In your home, you will find bathrooms finished with branded fittings from Gessi and sanitary ware from Geberit, and a kitchen equipped with appliances from Miele and Bosch.
Irwell Hill Residences Gallery
Book An Appointment
Book an appointment and view ShowFlat. Alternatively, please fill the form to get a copy of E-Brochure.
We will get back to you as soon as possible.
